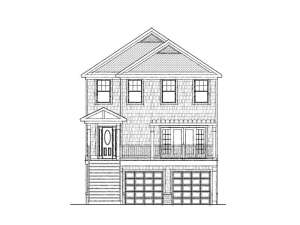Are you sure you want to perform this action?
Designed for coastal areas, this three-story, narrow lot house plan arranges the main gathering areas on the middle level where they can take in the panoramic views of the surrounding seascape. Plenty of windows fill the family room, breakfast area and kitchen with natural light while a wood deck provides an outdoor space to listen to the waves crashing on the shore. Don’t miss the covered, front porch, laundry room, kitchen island and pantry, or the formal dining room. The top level holds three bedrooms. Bedrooms 3 and 4 offer large closets and share a hall bath. Fine appointments fill your master bedroom including a luxurious bath, huge closet, and private deck with an ocean view. Now look at the lower level. Two bedrooms and a full bath accommodate weekend guests or your grown children and grandchildren when they come home for a visit. The playroom gives the kids room to roam, or it could easily serve as a hobby room or home office. A concrete patio offers more outdoor living space and 2-car garage completes the first level. For those considering this design for a weekend or vacation house, having the bedrooms separated on the first and third levels makes it easy to accommodate two families. If you want to make the most of your seaside lot, this beach house plan is worth taking a closer look.
The depth of the home does not include the porches.
The first-floor wall framing is 2x6. The second and third floor wall framing is 2x4.

