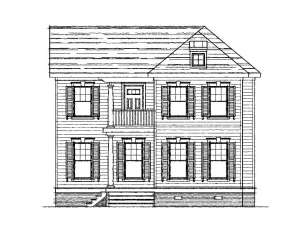Are you sure you want to perform this action?
House
Multi-Family
Elements of old fashioned Charleston design give this Southern home plan stunning charm. With stylish porch columns and more elegant columns punctuating the hearth warmed family room, it is easy to see thoughtful extras make this home! The kitchen features a step-saver design with eating counter and pantry, not to mention access to the 2-car garage and laundry room. You’ll find stairs nearby that lead to the bonus room above the garage. Additionally, the kitchen is strategically positioned to serve the breakfast and dining rooms with equal ease. A junior master suite polishes off the main level and features semi-private bath access. You’ll find an identical one upstairs. Now take a look at your master bedroom. It reveals a decorative ceiling treatment, His and Her closets and a deluxe bath. Long and lean, this narrow lot two-story house plan offers style, comfort and charm in a compact package!

