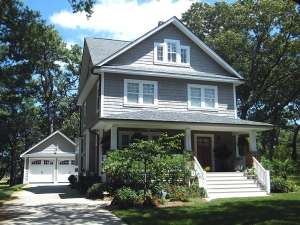Are you sure you want to perform this action?
Designed for a narrow lot, this country house plan is just 32’ wide. The main level offers a full-length front porch and roomy foyer. To the left, the office is perfect for the work-at-home parent and offers a full bath so it easily converts to a guest room when weekend visitors arrive. Across the hall, the formal dining room is the site of many memorable meals in the years to come. At the back of the home, the casual living areas team up creating an open and flexible floor plan. Pay attention to the island with snack bar, fireplace flanked with built-ins, and the window seat in the breakfast room. Don’t miss the rear screened porch or handy access to the laundry room. Upstairs, three bedrooms delight in peace and quiet. Bedrooms 2 and 3 share a compartmented bath, while your master bedroom boasts a lavish bath outfitted with dual sinks, a huge shower and a jetted tub. You’ll appreciate the expansive walk-in closet, too! Finally, an optional third level offers an extra 824 square feet for a den, hobby area or whatever you wish. A detached two-car garage is included with this plan. It offers 307 square feet of storage in the form of a loft. Long and lean, this two-story, narrow lot home plan packs quite a punch!

