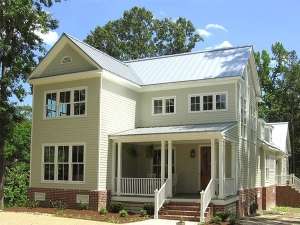There are no reviews
Inspired by old farmhouses, this narrow lot country house plan has much to offer in the way or comfortable, modern-day living. The covered front porch points the way inside, were a vestibule offers a coat closet and showcases the turned stair. To the left, columns define the hearth-warmed family room as it connects with the cozy den. Beyond, the eat-in kitchen is perfect for causal meals or holiday gatherings with its spacious eating area. Additionally, the screened porch expands the eating areas outdoors on pleasant summer evenings, ideal for cookouts and barbecues. You’re master bedroom is nestled at the back of the home for privacy. Special appointments here include a wall of windows for stunning views, a huge walk-in closet, and a lavish bath complete with whirlpool tub and separate shower. Pay attention to the laundry room, strategically located nearby making it convenient to throw in a late night load when necessary. The mudroom offers outdoor access making it easy to walk to the detached 2-car garage. Pleasing the family handyman, a workshop is a thoughtful extra. Upstairs, a bonus room offers 594 square feet of additional living space and includes a full bath and storage closets. This space makes the ideal guest room. Back inside the main home, the second level reveals two generously-sized family bedrooms, each outfitted with a walk-in closet. Finally, a compartmented bath accommodates the children’s needs. Designed for the way today’s families live, this two-story, narrow lot house plan packs quite a punch!

