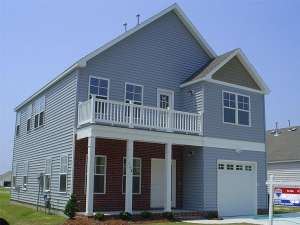There are no reviews
House
Multi-Family
Stunning columns and the porch-on-top-of-porch feature give this two-story home plan Southern charm. At just 30’ wide, this home was designed to fit on narrow building sites. Additionally, the overall dimensions were economically planned to accommodate standard framing sizes. On the main level, the covered porch greets all and points the way inside, where the formal dining room sits to the left and the single garage rests on the right. At the back of the home, window fill the open gathering areas with natural light while the island kitchen serves the keeping room /breakfast nook with ease. At the top of the turned stair, three bedrooms enjoy peace and quiet. Ample closet space and a hall bath accommodate Bedrooms 2 and 3 while a well-appointed bath and walk-in closet highlight your master bedroom. Practically and thoughtfully designed, this narrow lot Southern house plans can be successful on its own or as an attached townhome.

