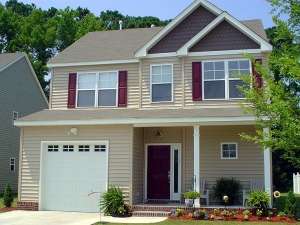There are no reviews
House
Multi-Family
Front facing gables, a siding façade, and a covered front porch give this two-story house plan plenty of traditional curb appeal. Designed with a narrow lot in mind, this home will get your attention with its first floor master bedroom and over-sized master bath. Additionally, you’ll love the open gathering areas where a sloped ceiling and sparkling windows ass a sense of spaciousness. Don’t miss thoughtful features like the 1-car garage, convenient laundry room, kitchen pantry and eating bar. On the second floor two family bedrooms share a Jack and Jill bath complete with private vanities and dressing areas. Pay attention to the bonus room. It could be used as a playroom for the kids if you desire. Though compact in width, this thoughtfully designed narrow lot house plan has more to offer than you might expect.

