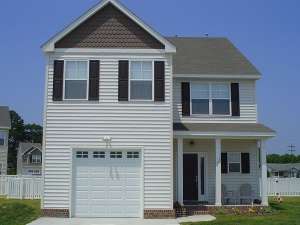There are no reviews
House
Multi-Family
This narrow lot house plan is ideal for city lots when building new homes in older neighborhoods. Additionally, you will not find a floor plan with a narrow footprint that offers such open space as this one. The entire first floor is devoted to the common gathering areas, and without walls, the openness increases visual connections between rooms. The island kitchen, keeping/breakfast room and family room join forces to create a comfortable gathering space that easily handles everyday happenings and special get-togethers. You’ll appreciate the handy pantry, eating bar and access to the patio as well as the convenient laundry room and one-car garage. Upstairs, Bedrooms 2 and 3 share a full bath outfitted with double bowl vanity. Your master bedroom steals the show with its luxurious bath and huge walk-in closet. Compact, yet family-friendly and very functional, this 3 bedroom, 2.5 bath, 2-story house plan is sure to catch your eye.

