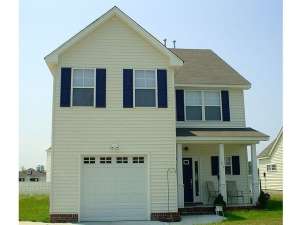Are you sure you want to perform this action?
House
Multi-Family
At 28’ wide, this long and lean two-story home design fits neatly on a narrow lot. The main floor offers a covered front porch, one-car garage and open gathering areas. Minimal walls on the main floor make it easy to interact with family and friends whether you’re preparing dinner or relaxing at the end of the day. Notice special first floor features like the sparkling windows filling the keeping room/breakfast nook with natural light and the handy pantry outfitting the kitchen. Three bedrooms delight in peace and quiet on the second floor where your master bedroom showcases a lavish bath complete with corner soaking tub, separate shower, and double bowl vanity. Don’t miss the huge walk-in closet. Bedrooms 2 and 3 offer ample closet space and share a full bath. Family-friendly and efficiently designed for a narrow lot, this two-story house plan offers more than you might expect.

