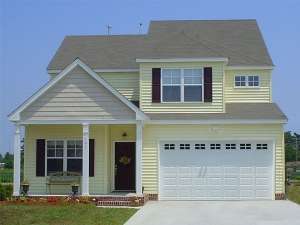There are no reviews
House
Multi-Family
This traditional two-story house plan has a lot going for it! It’s long and lean floor plan make it suitable for a narrow lot, so it is easy to build almost anywhere. The common gathering areas line the left side of the home and are arranged in such a way that they easily handle the daily routine and special holiday get-togethers. Pay attention to special features like the serving pantry near the dining room, the kitchen eating bar and the sloped ceiling topping the family room. A true master suite on the main level makes this home appealing to young and old alike. It features a large walk-in closet and luxury bath outfitted with double bowl vanity, soaking tub and separate shower. Upstairs, you’ll find two bedrooms. One is a junior master bedroom with its own private bath and walk-in closet. The other is a secondary bedroom offering ample closet space and access to a nearby bath. Finish the loft a homework space for the kids, hobby room, exercise area or home office. Designed to satisfy the needs of a broad ranch of home buyers, this narrow lot house plan packs quite a punch!

