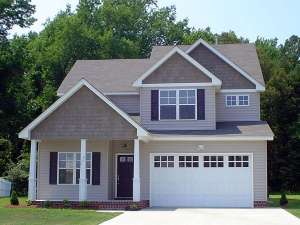Are you sure you want to perform this action?
House
Multi-Family
Front facing gables and a covered porch give this two-story house plan traditional styling. Though economical in design, the floor plan makes the most of narrow lots and offers unique features that are attractive to today’s homebuyers. Your first floor master bedroom with deluxe bath and walk-in closet is one of the highlights of this design. Furthermore, the island kitchen will please the family chef with its snack bar and easy access to the dining room where you’ll find a handy serving pantry. A sloped ceiling and optional fireplace punctuate the family room while a patio extends the living areas outdoors. Upstairs, two bedrooms and two baths accommodate the children’s needs. The laundry room is conveniently located nearby saving steps on wash day. Windows fill the loft with natural light making it a great space for a game room, play area or even a home office – the choice is yours! A two-car garage completes this traditional, narrow lot home plan.

