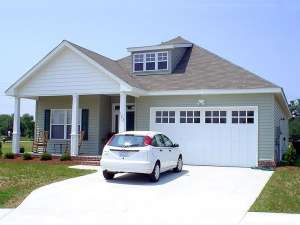Are you sure you want to perform this action?
Styles
House
A-Frame
Beach/Coastal
Bungalow
Cabin
Cape Cod
Carriage
Colonial
Contemporary
Cottage
Country
Craftsman
Empty-Nester
European
Log
Love Shack
Luxury
Mediterranean
Modern
Mountain
Multi-Family
Multi-Generational
Narrow Lot
Premier Luxury
Ranch
Small
Southern
Sunbelt
Tiny
Traditional
Two-Story
Unique
Vacation
Victorian
Waterfront
Multi-Family
Plan 058H-0001
The small and affordable ranch home plan has lots to offer those looking for one-story living. A covered porch and foyer welcome all. The quiet spaces are aligned on the left side of the home with two bedrooms and a peaceful office, which could be finished as a third bedroom if you prefer. Your master bedroom enjoys a walk-in closet, deluxe bath and decorative ceiling treatment. The common gathering spaces are open to one another with the galley-style kitchen overlooking the great room and serving the breakfast nook and dining room with equal ease. A two-car garage, laundry room and lanai polish off this design. Though small in size, this narrow lot house plan lives big and makes efficient use of space for a new family starting out.
Write your own review
You are reviewing Plan 058H-0001.

