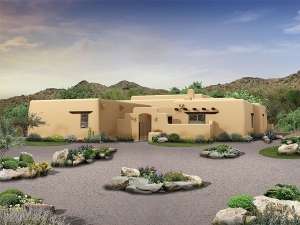Are you sure you want to perform this action?
True to its roots, this one-story adobe house plan portrays real Southwestern style. The exterior features a stucco façade and simple yet decorative details. A courtyard leads the way to the front door and delivers a peaceful feeling. Inside, you’ll find a family-friendly floor plan with three bedrooms and two-and-a-half baths. The right side holds the sleeping quarters where a Jack and Jill bath is gently tucked between the secondary bedrooms at the front of the home. Secluded for privacy, your master bedroom is situated in the rear and offers stunning amenities like a walk-in shower, whirlpool tub and double bowl vanity, not to mention an extensive walk-in closet. And don’t miss your private access to the rear porch, just right for stargazing with your loved one. Now take a look at the living areas where the sunken great room steals the show with its 12’ ceiling, crackling fireplace and patio access. The island kitchen and dining room overlook this space creating an open floor plan that easily handles the daily routine and special get-togethers. You’ll appreciate convenient features like the pantry and easy access to the laundry room and 2-car garage with storage. A peaceful study completes this Sunbelt ranch home plan.

