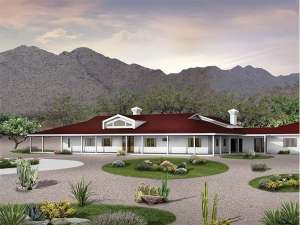There are no reviews
Reviews
Ideal for a large or growing family or those who enjoy having overnight guests, this five bedroom, five bath ranch house plan deserves a closer look. Begin with the sweeping, wrap-around porch providing extensive outdoor living space for relaxing or entertaining. The spacious foyer introduces the peaceful sitting area to the right and the elegant dining room, perfect for exquisite meals and celebrating special occasions. Nearby, the gourmet kitchen boasts a huge meal-prep island, pantry, snack bar and ample counter space as it overlooks the hearth warmed family room. The laundry room is situated close by making multi-tasking a snap! Note the secondary bedroom and full bath near the sitting room. Now pay attention to the left side of the home where peace and quiet abound. The cozy den makes a perfect home office and has immediate access to the master bedroom via a pass-thru closet. You’re master bedroom showcases a corner fireplace, two walk-in closets, access to the porch and a lavish bath. When it is time for the family to kick back and relax, the recreation room is sure to be a hit! Two more family bedrooms are tucked between the three-car garage and recreation room. They share a Jack and Jill bath and offer double closets. For the family handyman, a large workshop is available inside the garage or you might opt to use this space for storage. Now pay attention to the guest quarters. Just right for a relative in your care or frequent weekend guests, this comfortable living space offers a private living room with wet bar, bedroom and full bath. Don’t miss the private entry from the rear porch. Designed for comfort with plenty of room for everyone, this one-story luxury house plan is the perfect blend of family living and sophisticated style.

