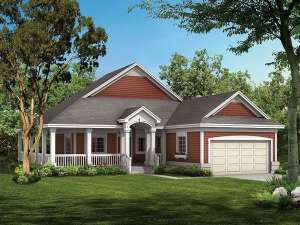There are no reviews
House
Multi-Family
Reviews
Front facing gables, a siding façade and an eye-catching wrap-around porch are just a few of the details that will get your attention with this small and affordable house plan. Just right for retirees, singles or young couples, this two bedroom, two bath home has everything you’ll need. The foyer introduces the dining room on the left which features an elegant coffered ceiling and a sliding door opening to the covered porch. Beyond, the step-saver kitchen enjoys a pantry and snack bar as it overlooks the great room. Here a fireplace and sloped ceiling generate visual interest while another sliding door promotes outdoor living. Your master suite is a pampering retreat featuring a walk-in closet and deluxe bath outfitted with garden tub. Don’t miss the convenient laundry closet. Finally, a secondary bedroom and full bath complete the living spaces while a two-car garage polishes off the floor plan. Filled with amenities you wouldn’t ordinarily find in a home of this size, this economical ranch home plan is sure to surprise you!

