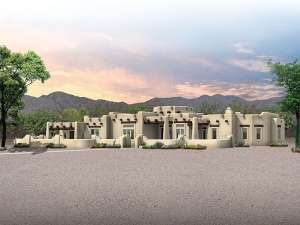There are no reviews
Here’s a unique Sunbelt house plan brimming with luxurious spaces and amenities while displaying stunning Southwestern style! This posh adobe home design features a stucco exterior highlighted with plenty of decorative details and complemented with front and rear courtyards. The courtyards offer plenty of space for outdoor relaxing in warm climates early in the morning and after the sun has set. Inside, you’ll find an interesting floor plan showcasing casual and formal living areas, interesting angles, and convenient features, but everything begins with the octagonal foyer where sunlight spills inside via two skylights. The right side of the home is dedicated to peaceful spaces. First, you’ll notice the octagon-shaped study decked with built-ins making it the perfect home office. Next, pay attention to your sophisticated master bedroom revealing a corner fireplace, access to the courtyard, a huge walk-in closet and lavish bath outfitted with walk-in shower, garden tub and dual vanities. Finally, an exercise area with wet bar is a testament to your healthy lifestyle. At the back of the home, two secondary bedrooms reveal walk-in closets and private baths. Across this classy home, the living spaces beg to host exquisite dinner parties and kick back and relax with the kids. Entertain dinner guests in the elegant living room in front of a crackling fireplace and then serve a sumptuous meal in the dining room. Enjoy family movie night with the kids in the family room or cook breakfast together in the gourmet kitchen. Special amenities here that will please the chef include a meal-prep island, snack bar, large pantry, and adjoining breakfast nook. You’ll also appreciate convenient access to the 3-car garage and laundry room. Filled with everything you love and nothing you won’t want, this one-of-a-kind ranch house plan delivers a splendid mix of luxury living and family time well spent!

