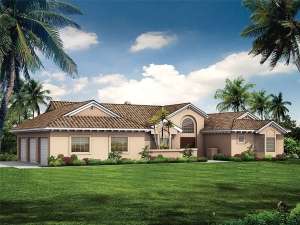There are no reviews
Reviews
Displaying fine Florida styling, this Mediterranean home plan is perfect for warm climates. Characteristic exterior features include a stucco façade, clay tile roof, wide overhangs and a welcoming courtyard. Upon stepping inside, the entry is quick to reveal views of the sunken family room and media area. Sparkling windows and a sloped ceiling lend a sense of spaciousness while the patio invites outdoor living. You’ll appreciate the entertainment center and elegant fireplace. The kitchen is strategically positioned overlooking the gathering space and also enjoys immediate access to the bayed breakfast room and formal dining room serving both with equal ease. Pay attention to the curved eating counter and handy pantry. Split bedrooms afford a measure of privacy to the master suite. Exquisite features enhance this pampering retreat including an arched entry, a windowed sitting area, walk-in closet, sumptuous bath and private patio with spa. On the other side of the home, two family bedrooms share a hall bath. The laundry room and 3-car, side-entry garage complete the home. If you’re looking for comfortable family living highlighted with style and convenience, this Sunbelt, ranch home plan has everything you’re looking for!

