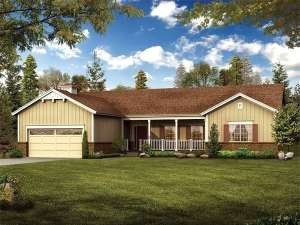There are no reviews
House
Multi-Family
Reviews
Stepping up from your starter home? This country traditional house plan delivers street appeal, comfortable family living and practical features. Front facing gables team up with vertical siding, brick accents and a railed front porch creating a welcoming look. Inside, the foyer greets guests and directs traffic to the back of the home where windows flank the fireplace and the open floor plan delivers a sense of spaciousness. The dining room connects with the living room as the kitchen overlooks both spaces. A snack bar and pantry will please the family chef, while the grill master will appreciate immediate access to the rear patio, a great place to fire up the grill. Split bedrooms seclude the master bedroom for ultimate privacy. Special amenities here include a walk-in closet and compartmented bath outfitted with double bowl vanity, garden tub and separate shower. The laundry room and 2-car garage complete the left side of the home. Two family bedrooms compose the right side of the home. Each enjoys a large closet and accesses a hall bath. Family-friendly and well suited for today’s active lifestyles, this ranch home plan is designed to accommodate a broad range of buyers.

