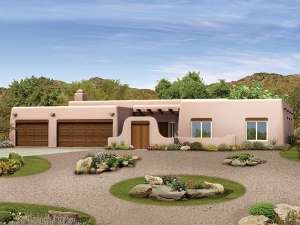There are no reviews
Reviews
Displaying strong Southwestern influences, this ranch-style, adobe house plan abounds with character and charm. Hidden from view, an enchanting courtyard leads the way to the front door. Within the stucco walls, comfortable living spaces and practical features are ready to accommodate your family. The entry is open to the formal living and dining rooms providing a spacious feel and the ideal arrangement for those who love to entertain. The living room boasts views of the courtyard and an 11’ ceiling, while elegant columns define the dining room and a coffered ceiling delivers a touch of elegance. Arched openings lead from the entry and dining room in to the casual family room where everyone is sure to kick back and relax in front of the fireplace. An eye-catching 10’ ceiling reveals exposed beams while a wet bar serves multiple gathering spaces. The kitchen is situated at the back of the home and connects with the breakfast nook as it overlooks the main gathering area. Windows offer views of the covered, rear patio. The utility room and 3-car garage polish off the left side of the home. Designated for peace and quiet, the right side of the home holds four bedrooms. Three family bedrooms are positioned at the front and offer ample closet space while accessing a hall bath equipped with efficient double bowl vanity. Your master suite showcases fine amenities like access to the patio and a sumptuous bath decked with His and Her walk-in closets and vanities, a refreshing shower and garden tub. Designed for the way today’s families live, this Sunbelt home plan is ready to serve you!

