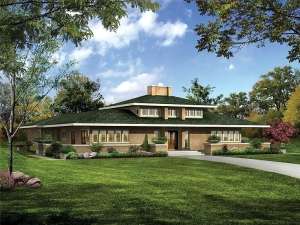Are you sure you want to perform this action?
Create Review
Looking for a unique house plan that can accommodate your large or growing family and weekend guests? Take a look at this contemporary home design featuring four bedrooms – your secluded master suite, a guest suite and two family bedrooms. Your master suite is designed to pamper with its sitting area, walk-in closet, access to the pergola and lavish bath complete with whirlpool tub, separate shower, and double bowl vanity. Across this split bedroom floor plan, your overnight guests or aging relative will find relaxation and comfort in the guest suite outfitted with deluxe bath and large closet. The two children’s rooms enjoy ample closet space and share a hall bath. Pay attention to the peaceful office. Use this space for paying bills online or convert it into a TV room or play area for the kids. At the front of the home, an art gallery serves as a welcoming foyer and directs guests to the formal living room, dining room or the family room. Windows fill the living and dining rooms with natural light. The family room is a place where everyone can kick back and relax. Special features here include a two-story ceiling, fireplace, built-ins and plant shelf not to mention access to the rear courtyard and pergola. With an outdoor living space adjoining the great room (and country kitchen) your entertaining possibilities are limitless. The family chef will be delighted to find a snack bar and casual dining area enhancing the kitchen. You’ll appreciate the thoughtful positioning of the dining room and the laundry room. Finally, a wrap-around porch highlights three sides of the home. Just imaging sitting on the covered porch sipping lemonade while the sun sets. Family friendly, yet designed to entertain, this modern ranch house plan can’t be beat!

