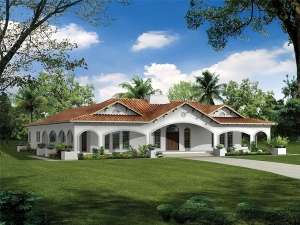There are no reviews
Reviews
If you are looking for Floridian styling, you’ll love this one-story Mediterranean house plan. True to its roots, a stucco façade, clay tile roof and gentle arches grace the exterior and lend street appeal. The Mediterranean flavor is apparent inside as well with spacious rooms sizes, sloped ceilings and the living areas neatly arranged around the courtyard which provides outdoor living. The entry hosts and art gallery and directs traffic to the left where the elegant dining room is ready to serve your dinner guests or to the family room beyond where a raised hearth surrounded with media built-ins offers visual interest. The efficient, island kitchen overlooks the great room and connects with the dining room making meal service a snap. You’ll appreciate convenient access to the laundry room and two-car garage from the kitchen. Outdoor lovers might wish to step out on the wraparound porch after dinner and enjoy dessert under the stars. The left side of the home holds the quiet spaces including a peaceful office, just right for the work-at-home-parent, and three bedrooms. Two family bedrooms enjoy large closets and share a hall bath outfitted with practical, double bowl vanity. Your master suite is neatly appointed with a sloped ceiling, large sitting area, walk-in closet and a luxurious bath. Also, you’ll find private access to the covered arbor. Fashioned for family life in a warmer climate, this Sunbelt ranch home plan is worth taking a closer look.

