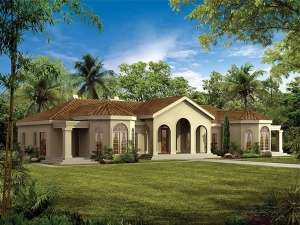There are no reviews
Reviews
If you are looking for a Florida-style design, check out this elegant Sunbelt ranch home plan. Mediterranean details abound from the exterior finish materials to its many special features like decorative arches, open living areas and the charming fountain greeting all in the foyer. Furthermore, deep covered porches provide protection from the sun and offer a great place to entertain outdoors on pleasant evenings. Now take a look at the floor plan where interesting angles enhance the foyer and the formal living and dining rooms flanking it. Beyond, the island kitchen features a step-saver shape, pantry and snack bar as it overlooks the family room outfitted with fireplace, built-in entertainment center and access to the rear porch. The left side of the home holds peaceful spaces. At the front, a cozy office is perfect for the work-at-home parent. A private entry porch allows you to meet with clients without disturbing the rest of the home. With a nearby bath and large closet, this space easily converts to a guest suite or could even serve as a nursery. Just down the hall you’ll discover your sumptuous master suite. Lavish amenities here include a sophisticated bath outfitted with whirlpool tub, large walk-in closet, sitting area and access to the outdoor spa. Across this split-bedroom floor plan, three family bedrooms enjoy ample closet space and share and efficient, compartmented bath. A 3-car garage and the laundry room polish off the right side of the home. Stylish, yet comfortable, this one-story Mediterranean house plan is perfect for entertaining and family living!

