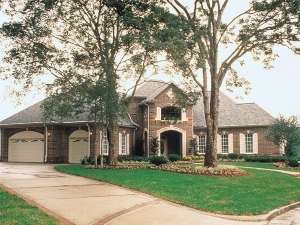Are you sure you want to perform this action?
Create Review
This unique premier luxury house plan offers an interesting floor plan and an elegant façade adorned with plenty of European flair. A recessed entry porch opens to the stunning two-story foyer where the elegant, curved stair and handsome balcony above are sure to make a lasting first impression. Immediately to the right, a sweeping hallway leads to the master suite boasting elegant appointments like the coffered ceiling, crackling fireplace, and exquisite bath. This one-of-a-kind bath reveals a soaking tub, walk-in shower, compartmented toilet, and stylish vanity. A huge walk-in closet polishes it off. The gourmet kitchen is centrally located and is the hub of activity for the home. Fine appointments here include a cooking island, abundant counter space, a huge walk-in pantry and a snack bar overlooking the hearth-warmed gathering room. Built-ins surround the fireplace and sliding doors open to the outside. On either side of the gathering room, you’ll find walls of sparkling windows filling the peaceful study, dining room and living room with natural light. The study offers semi-private bath access and easily converts to a guest room if necessary. The living and dining rooms join forces creating a formal entertainment space, perfect for holiday dinner parties. The laundry room and three-car garage complete the main level. Upstairs, the balcony connects with two family bedrooms which feature large closets and share a full bath. The guest bedroom enjoys a walk-in closet and semi-private bath access. Look at the media loft complete with entertainment center. This is a space the whole family is sure to love! A wet bar and built-ins enhance this space. Brimming with amenities, this luxurious, two-story European home plan is sure to get your attention with its sophisticated features, elegant style, and unique layout!

