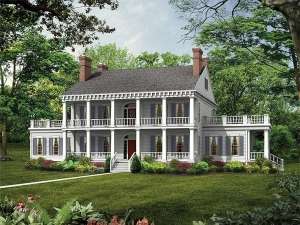Are you sure you want to perform this action?
Create Review
Hinting at a relaxed lifestyle, this blended Southern and country style house plan is sure to get your attention. The porch-on-top-of-porch feature calls up memories of spending lazy summer afternoons on the front porch sipping iced tea or lemonade. Inside, the floor plan is grand in size and thoroughly modern. The spacious foyer greets guests with a stunning curved staircase. The living room and dining room assume their traditional positions flanking the foyer. Each offers a crackling fireplace. At the back of the home, the common gathering areas include a generously sized family room, breakfast area and large kitchen complete with island/snack bar combo, menu desk and walk-in pantry. And for those special holiday meals, a butler’s pantry makes it easy to serve drinks to guests with its thoughtful positioning between the dining room and kitchen. Pay attention to the covered rear porch offering a quiet place to relax outdoors at the end of a long day. Organizational features on the left side of the home include a 2-car garage with storage space, half bath and laundry room. Across the home, the elegant library with corner fireplace reveals a peaceful space to read or enjoy quiet conversation with visitors. A covered porch invites you to step outside for a breath of fresh air. The second floor is reserved for the sleeping zone. Here your master bedroom showcases His and Her walk-in closets and a sumptuous bath. A balcony is shared with the guest bedroom which also features a private bath. A family bedroom, hall bath and a study complete the second floor. Stunning outside and in, this two-story, luxury home plan is ready to accommodate your family’s needs.

