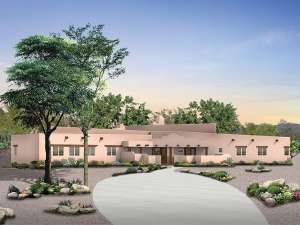Are you sure you want to perform this action?
Create Review
Here’s a unique luxury house plan with Southwestern styling! A stucco exterior gives this adobe home curb appeal while a courtyard and covered porch welcome all. Inside, the living room and music room combine offering a great entertainment space for guests. The fireplace is a thoughtful extra. At the back of the home, the step-saver kitchen teams up with the sunny morning room and the spacious family room. A one-of-a kind fireplace (actually three in one) warms the morning room, family room and provides and outdoor fireplace on the sweeping covered patio. To the left, you’ll find the home office, laundry room and master bedroom, complete with walk-in closet, patio access and whirlpool tub. The double garage completes this side of the home. On the right side, three family bedrooms accommodate the children’s needs. Two bedrooms share a convenient Jack and Jill bath while the other bedroom enjoys semi-private bath access. Pay attention to the bonus room. Use this space for a hobby room, playroom, extra bedroom or exercise area. Interesting in design, yet family friendly, this Sunbelt ranch house plan delivers family-living with Southwest flavor no matter where you build!

