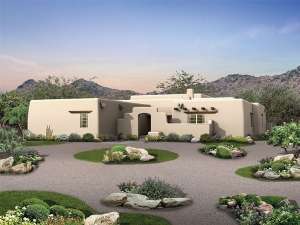There are no reviews
House
Multi-Family
Reviews
Looking for a ranch house plan with Southwestern flavor? This unique adobe home plan is the one for you! Simple yet stylish details speak of the Southwest while an impressive floor plan awaits inside. Entering from the covered porch, the gallery greets all and points the way to the sunken family room warmed by a raised hearth. To the left, the dining room and step-saver kitchen overlook the main gathering space. This open arrangement helps keep the family chef involved in conversation while meals are prepared. The kitchen enjoys a handy pantry and access to the laundry room and double garage with storage space and work area. The right side of the home holds the private spaces with two family bedrooms arranged at the front of the home sharing a Jack and Jill bath. Your master bedroom is tucked away in the rear for extra peace and quiet and enjoys a walk-in closet, deluxe bath, and outdoor access. Interesting in design, this one-of-a-kind Sunbelt house plan is worth taking a closer look.

