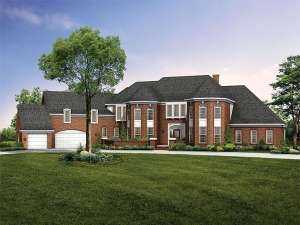There are no reviews
Reviews
Grandiose in size and style, this premier luxury home plan sports a classic brick façade graced with sparkling windows and an entry terrace. The foyer greets all and showcases a stunning staircase. To the left, windows fill the formal dining room with natural light while a handy butler’s pantry is at your service when hosting exquisite dinner parties. Beyond, the kitchen and breakfast area join forces and enjoy abundant counter space, a handy meal-prep island and access to the rear balcony. Just off the breakfast room, the family room features a bayed window and fireplace. It serves as a casual gathering area for all occasions. The laundry room, a half bath and 3-car garage keep things organized and tidy on the left side of the home. Now look at the expansive living room. This formal space showcases a sloped ceiling, fireplace, and wet bar. Peaceful spaces fill the right side of the home including the bayed study outfitted with wet bar and the sumptuous master bedroom. Here you will find a radiant fireplace, two huge walk-in closets and distinct His and Her bath areas showcasing a whirlpool tub and separate shower. The second floor holds three generously sized bedrooms, two baths and a recreation area/lounge that overlooks the living room. Pay attention to the bonus room. Finish this space to satisfy your family’s specific needs. Elegant, sophisticated, and spacious, this lavish two-story home plan will be the belle of the neighborhood.

