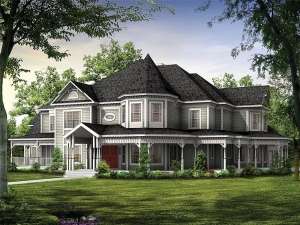There are no reviews
Reviews
Fashioned with elegance and grace, this luxurious country Victorian house plan is reminiscent of another era displaying an extensive wrap-around porch, signature turret and ornate details and trim. However, the interior is modern and family-friendly. The covered front porch opens to the spacious foyer displaying an angled stair. To the right, the formal dining room features an octagonal shape and an elegant atmosphere. Special holiday meals will turn into lasting memories here. Beyond, a butler's pantry and walk-in pantry are at the chef’s and host’s service. The kitchen is octagon-shaped as well and boasts wrap-around counters, a meal-prep island and immediate access to the dining room and cheerful, multi-sided breakfast nook. Beyond the nook, a half bath, storage space and the laundry room keep things neat and tidy. The 3-car garage with storage is tucked in the rear. Centrally located, the great room showcases a crackling fireplace flanked with windows and access to the rear porch. Take a look at the library. Built-in shelves add function and elegance. Use this space for quiet reading or enjoy after dinner drinks with guests. The left wing of the home holds the decadent master bedroom. Lavish appointments here include a sitting room, private porch access, a two-way fireplace shared with the decadent bath and two huge walk-in closets. The bath offers fine amenities like a makeup vanity, shower with seat and splashy garden tub. Upstairs, an elegant balcony gazes down on the foyer and great room as it connects to four generously sized bedrooms. Two bedrooms delight in walk-in closets and private baths. Two other bedrooms feature ample closet space and share a hall bath. The recreation/lounge area enjoys a fireplace and works well as a game room or TV room. Sophisticated yet practical, this two-story luxury house plan delivers impeccable Victorian charm and an efficient floor plan for a large or growing family!

