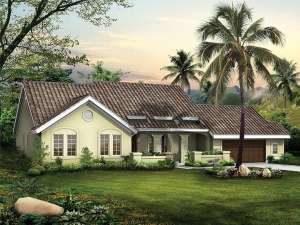There are no reviews
Reviews
Classic Floridian styling gives this one-story, Sunbelt house plan stunning curb appeal. Beyond the courtyard, stucco façade and clay tile roof, you’ll find a floor plan filled with relaxed living and plenty of opportunity to enjoy outdoor spaces. The foyer welcomes all and features built-in display shelves as it introduces the spacious family room. A sloped ceiling and views to the rear yard lend an open, airy feel. The unique pass-thru kitchen is arranged at an angle connecting the breakfast room and dining area while a snack bar overlooks the main gathering space. Don’t miss special extras like the walk-in pantry and built-in desk. You’ll appreciate convenient access to the laundry room, 2-car garage with storage and the basement. Pay attention to the sweeping terrace lining the back of the home. Entertain family and friends outdoors or just kick back and relax after a long day at work. The left side of the home holds three bedrooms. Stylish amenities fill your master retreat including a sloped ceiling, access to the terrace, dual closets and a sumptuous bath complete with whirlpool tub, separate shower and twin sinks. The children’s rooms share a hall bath. Note: One secondary bedroom can easily serve as a home office if you prefer. Designed for the way today’s families live, this Sunbelt ranch home plan is sure to get your attention.

