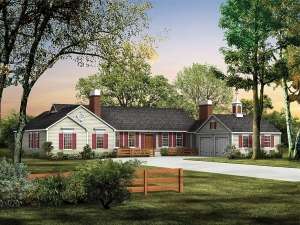Are you sure you want to perform this action?
Create Review
This one-story country house plan sports a siding façade graced with shuttered windows and decorative details giving it plenty of style. The enchanting courtyard greets all and directs traffic to the foyer where two coat closets stand at the ready. On the right, a wet bar enhances the study offering a great place to enjoy after dinner drinks and conversation with evening guests. To the left of the foyer, the living room serves as a formal gathering space for special occasions and showcases a crackling fireplace. At the back of the home the dining room enjoys backyard views through a bowed window wall, and the flower porch/sunroom delivers a peaceful place to enjoy coffee and the morning newspaper. Thoughtful features complement the combined kitchen and breakfast room like the broom closet and pantry as well as access to the play terrace where is it easy to keep an eye on the kids outdoors while you prepare meals. The family room connects with the breakfast room. A fireplace anchors this casual gathering space, a place where you can share popcorn and a movie with the kids. A two-car garage with storage space, laundry room, service entry and wet wear closet complete the right side of the home. The left side of the home is dedicated to the sleeping spaces. Perfect for a large or growing family, four bedrooms are clustered together ensuring everyone gets a good night’s sleep. Ample closet space and a hall bath accommodate the secondary bedrooms. Your master bedroom is brimming with amenities like and bowed windows, His and Her walk-in closets and a sumptuous bath complete with His and Her facilities. Whether along a quiet gravel road or in the suburbs, this sprawling ranch home plan delivers the relaxed living and comfort your family is looking for.

