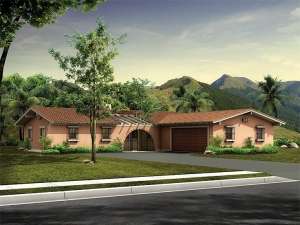There are no reviews
House
Multi-Family
Reviews
Looking for a home plan that has the flavor of the Southwest? This small and affordable Sunbelt house plan may be the one for you! A stucco exterior and decorative details are sure to get your attention. A courtyard greets all and directs traffic into the foyer. On the right side of the home, the family room is a great place to kick back and relax. You’ll find immediate access here to the 2-car, side-entry garage, half bath and laundry closet. The pass-thru kitchen connects with the casual dining area and hearth warmed living room. The open gathering areas promote conversation and family time well spent all beneath a sloped ceiling. A terrace extends the living areas outdoors, just right for dining alfresco or enjoying dessert under the stars. The left side of the home holds three bedrooms. The two family bedrooms share a full bath while your master bedroom boasts a walk-in closet, full bath and private terrace. Ideal for a family starting out, this budget friendly ranch home plan is worth taking a closer look.

