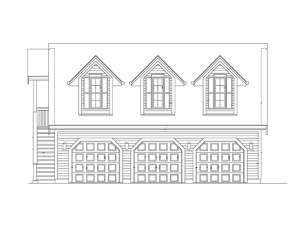There are no reviews
House
Multi-Family
Reviews
A trio of dormers rests about three garage doors drawing the eye upward with this carriage house plan. Its simple styling allows it to blend with traditional homes, country designs and even Cape Cod style homes among many others. Horizontal siding and shuttered windows add a touch of charm. The 3-car garage offers an 8’ ceiling and 824 square feet of sheltered parking. Exterior stairs lead the way to the second-floor studio apartment. Here you’ll find 670 square feet of finished living space complete with an efficiency kitchen and full bath. The open floor plan allows for flexible living spaces, ideal for a guest suite or rental apartment. However, the living space could easily be finished as a home office or recreation room if you desire. Enhance any piece of property with this 3-car garage apartment plan!

