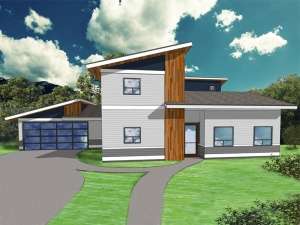There are no reviews
House
Multi-Family
Reviews
Clean lines and interesting angles give this modern house plan plenty or curb appeal. Stepping inside you’ll discover all the common gathering areas at the front of the home. To the left, the kitchen and dining room come together creating a casual dining space. You’ll appreciate the wrap-around counters in the kitchen, the culinary pantry, and the eating bar. On the right side of the entry, the generously sized living room makes a great place for conversation and family time well spent. On pleasant evenings you’ll enjoy relaxing in the courtyard or even stargazing on a clear night. At the back of the home, one bedroom and a bath are tucked away for privacy. You’ll also find the laundry room and access to the double garage. Three more bedrooms indulge in peace and quiet on the second floor. Your master bedroom boasts a huge walk-in closet, private bath and sloped ceiling. Bedrooms 3 and 4 share a hall bath. If you are looking for a family home with modern flair, this unique two-story house plan is worth taking a closer look.

