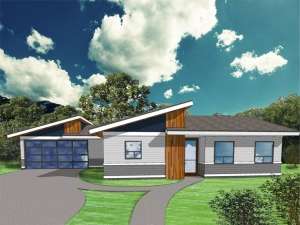Are you sure you want to perform this action?
Styles
House
A-Frame
Barndominium
Beach/Coastal
Bungalow
Cabin
Cape Cod
Carriage
Colonial
Contemporary
Cottage
Country
Craftsman
Empty-Nester
European
Log
Love Shack
Luxury
Mediterranean
Modern Farmhouse
Modern
Mountain
Multi-Family
Multi-Generational
Narrow Lot
Premier Luxury
Ranch
Small
Southern
Sunbelt
Tiny
Traditional
Two-Story
Unique
Vacation
Victorian
Waterfront
Multi-Family
Create Review
Plan 056H-0009
An eye-catching geometric roofline tops this contemporary, ranch home plan giving it one-of-a-kind flair. Inside, the spacious living room is perfect for everyday happenings and special gatherings. It features a sloped ceiling and access to the courtyard, which extends the living areas outdoors. Beneath another sloped ceiling, the step-saver kitchen and dining area join forces making meal service a snap. At the back of the home, you’ll find access to the 2-car garage via the laundry room along with two bedrooms and a full bath. Ideal for couples starting out or retirees looking to downsize, this unique, small, and affordable house plan delivers style, comfort and function is a budget conscious package!
Write your own review
You are reviewing Plan 056H-0009.

