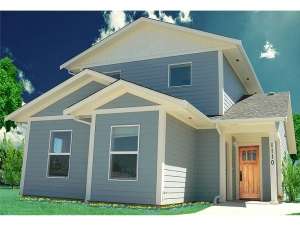Info
There are no reviews
Craftsman-style details grace the exterior of this small and affordable home plan. At just 25’ in width, this two-story starter home fits on many of the narrowest lots. The first floor offers a combined living and dining room with a galley style kitchen and pass-thru making meal service a snap. A bedroom, bath and laundry closet complete the interior space. Notice the storage area accessible from the outside of the home. Upstairs, you’ll find two more bedrooms, a bath and a cozy office. Designed for families on a budget, narrow lot, bungalow house plan is practical and space efficient.
There are no reviews
Are you sure you want to perform this action?

