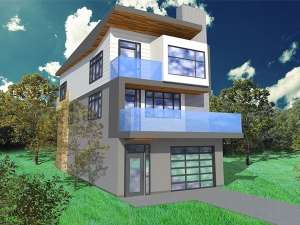There are no reviews
House
Multi-Family
Reviews
When land is precious and lots are long and lean, this small and affordable narrow lot house plan may be the answer. At just 21’ wide, this space-saving footprint stacks the levels of the home making the most of living space while keeping the impact of its footprint to a minimum. Begin at the ground level with the tandem, drive-thru garage accommodating the family vehicles. Stairs lead to the main living areas where the living and dining rooms enjoy views thru the front wall of windows. A deck further enhances the opportunity to take in panoramic vistas. At the back of the floor plan, the L-shaped kitchen is efficient and enjoys a culinary pantry. A skylight spills natural light onto the stairs as you ascend to the top floor. Nicely appointed, your master bedroom delights in sparking windows along two walls, a fireplace, a private balcony, a walk-in closet, and a full bath. Bedroom 2 boasts a balcony and accesses a hall bath. The laundry closet polishes off this floor. Designed for comfortable living in a small space, this two-story contemporary house plan delivers comfort with a modern touch!

