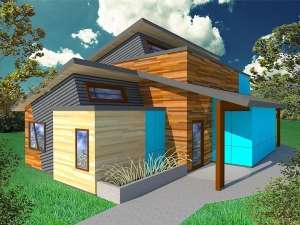Are you sure you want to perform this action?
Styles
House
A-Frame
Barndominium
Beach/Coastal
Bungalow
Cabin
Cape Cod
Carriage
Colonial
Contemporary
Cottage
Country
Craftsman
Empty-Nester
European
Log
Love Shack
Luxury
Mediterranean
Modern Farmhouse
Modern
Mountain
Multi-Family
Multi-Generational
Narrow Lot
Premier Luxury
Ranch
Small
Southern
Sunbelt
Tiny
Traditional
Two-Story
Unique
Vacation
Victorian
Waterfront
Multi-Family
Create Review
Plan 056H-0003
Interestingly angled rooflines give this affordable narrow lot home plan plenty of dimension and character. At just 25’ wide, this design satisfies many of the narrowest building sites. A covered entry opens to the living areas where the living room and dining room join forces creating and open and flexible gathering space for all occasions. The galley style kitchen features a pass-thru making it easy to serve meals. A full bath and bedroom with large closet complete the living spaces on the main floor. Notice the rear porch and the storage area with outside access. Two bedrooms a full bath and a quiet office compose the second level. Making the most of its compact footprint, this two-story contemporary house plan packs quite a punch.
Write your own review
You are reviewing Plan 056H-0003.

