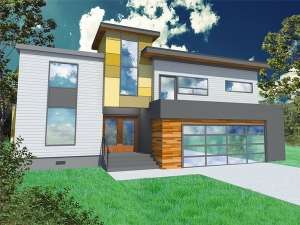Are you sure you want to perform this action?
Create Review
Modern styling is sure to catch your eye with this contemporary house plan. Sparkling windows and clean lines lend stunning curb appeal and invite you in for a closer look. On the main level, the living room, dining room and U-shaped kitchen line in procession on the left side of the home creating an open and flexible floor plan. Pay attention to the two-story ceiling lending an open, airy feel. The breakfast bar adds practicality providing a place for the kids to enjoy an after-school snack or work on homework while you prepare dinner. After a tasty meal, kick back and relax in front of the fireplace in the casual family room and enjoy popcorn and a movie with the kids. Special features here include built-in shelving and access to the backyard. The 2-car garage completes the main level. At the top of the stairs, a cozy den makes the perfect home office or a quite place to read at the end of the day. Three bedrooms and three baths accommodate everyone’s needs. Don’t miss the convenient location of the laundry closet. Family friendly and comfortable, this two-story home plan delivers modern living in style.
For a slightly smaller version, please see plan 056H-0001.

