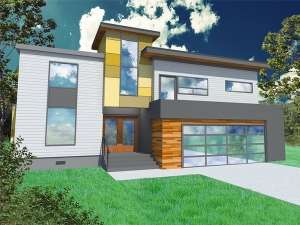There are no reviews
House
Multi-Family
Reviews
Clean lines and extensive use of glass are just the beginning of this modern two-story house plan. A double door entry points the way to the living areas inside where the living room and dining area connect creating a free-flowing area for gatherings and everyday happenings. Notice the two-story ceiling lending an open and spacious fee. The kitchen overlooks these spaces and boasts a breakfast bar and pantry. Another pair of double doors lead to the rear yard. Behind the two-car garage, the family room reveals a casual family gathering space complete with fireplace surrounded with built-ins. Upstairs, three bedrooms indulge in privacy. Your master bedroom features a full bath, walk-in closet, and stunning balcony. The children’s rooms each enjoy private bath access. Don’t miss the office, just right for the work-at-home-parent. For growing families, simply convert this space to a fourth bedroom. If you are looking for a family living with modern style, you’ll find it with this contemporary home plan.
For a slightly larger version, please see plan 056H-0002.

