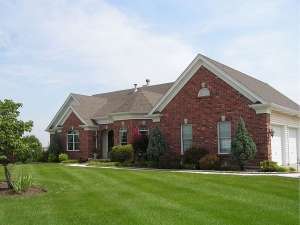Are you sure you want to perform this action?
Create Review
Front facing gables and decorative accents highlight the brick and siding exterior of this traditional one-story house plan. Inside, you’ll find a floor plan ideal for empty nesters and couples who enjoy entertaining and overnight guests. The gracious foyer greets all and quickly introduces the elegant dining room defined by columns and a stylish tray ceiling. Here you can host exquisite dinner parties and entertain dinner guests for all types of occasions. When dinner is over, enjoy after dinner drinks with your guests in the vaulted great room. An atrium and open stair enhance this gathering area not to mention the decorative columns, toasty fireplace, and built-ins. Perfect for everyday happenings, the step-saver kitchen, breakfast nook and hearth room are open to one another delivering a casual gathering space. A breakfast bar, coffered ceiling and fireplace are the highlights of these practical gathering areas. The laundry room and 3-car, side-entry garage complete the right side of the home. Across the floor plan, the left side holds the designated sleeping areas. Coffered ceilings, dual walk-in closets and a lavish bath complete with garden tub are just some of the amenities outfitting your relaxing master bedroom. Bedroom 2 reveals a walk-in closet, charming window seat and full bath, ideal for a guest suite. Whether you enjoy sleepovers with the grandkids or weekend visits from longtime friends, this bedroom delivers comfortable and private accommodations. Brimming with style and elegance while ensuring comfortable and practical living, this ranch home plan is sure to get your attention.
See plan # 055H-0002 for alternate version with a finished basement.

