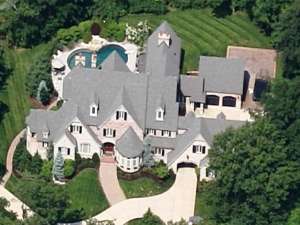Are you sure you want to perform this action?
Create Review
From the cupola and slatted shutters to the stone accents and characteristic roofline, this Premier Luxury home plan beams with European flair. Furthermore, the floor plan boasts walls of windows and a finished walkout basement making it suitable for a waterfront lot, a sloping hillside, or a golf course with fantastic scenery. There are just too many special features to mention with this design but make note of the highlights. A stylish porte cochere leads the way to the auto court and 3-car and 2-car garages. The 3-car garage enjoys an unfinished bonus room above, which attaches to the second level on the home. It is perfect for storage or use your creativity and finish it any way you wish. Special ceiling treatments top the dining room, breakfast nook and hearth room lending elegance can class. Pay attention to the dramatic two-story ceiling soaring above the great room. Designed for the family gourmet, the kitchen showcases a meal-prep island, eating bar and walk-in pantry. There are formal and informal gathering spaces handling everyday happenings and special get-togethers. Fireplaces warm the master sitting room, great room, hearth room and family room. Don’t miss outdoor entertainment and relaxation spaces like the vaulted screened porch with fireplace, terrace, and covered porch. Your master retreat is exquisite with a private study, sitting room and luxurious master bath. Brimming with fine appointments, the master bath reveals His and Her vanities, a sumptuous soaking tub, and a shower for two. Notice the spiral stair leading down to the exercise room, perfect for those with a healthy lifestyle. Start your morning with a workout and then hit the shower. Functional features on the main floor include a grand master walk-in closet, a spacious and well-organized utility room, a butler’s pantry near the dining room and a mudroom near the garage. Upstairs, you’ll find a kid’s area ideal for use as a TV room, playroom or homework and computer station. Two generously sized family bedrooms show off huge walk-in closets private baths and sitting rooms, almost unheard of in secondary bedrooms. Downstairs, the finished walkout basement boasts specially appointed rooms like the lower gallery, family room, game room with wet bar, billiards area, media room and exercise area. A guest room with private bath is also located on the lower level delivering comfortable accommodations for all your overnight visitors. Unfinished spaces provide room for storage. Fashioned with a sense of grandness and majesty, this two-story European house plan is the ultimate in luxurious and sophisticated living.
First floor wall framing is 2x6.
Second floor wall framing is 2x4.

