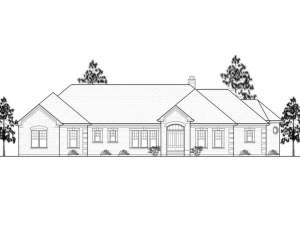There are no reviews
Reviews
A mix of traditional and European style details grace the exterior of this ranch house plan, making it well suited for a neighborhood. Inside, you’ll find a floor plan just right for empty nesters and retired couples who enjoy occasional overnight guests. The covered porch leads to the raised foyer which takes in views of the open and spacious gathering areas. The dining room is to the left and is raised with a view of the great room. A niche enhances this space. A vaulted ceiling soars above and is paired with an open stair and sparkling windows giving the great room an open, airy feel. For wintry nights, the fireplace delivers a cozy touch. The kitchen and breakfast nook are raised and situated beyond the great room. A curved eating bar adds visual interest, and a deck delivers a great place for the grill master to prepare tasty meats. The kitchen enjoys easy access to the 3-car garage and laundry room making it simple to unload groceries and multi-task while preparing dinner. For your guests or when the grandkids sleepover, Bedroom 2 delights in privacy and has immediate access to a full bath. The right side of the home is reserved for peaceful spaces. The study is just right for a home office and enjoys views of the front yard. One-of-a-kind, the master bedroom showcases a unique shape anchored by a fireplace and topped with a decorative, coffered ceiling. In the sumptuous bath, columns punctuate the garden tub while a separate shower and dual vanities lend efficiency. Don’t miss the huge walk-in closet. If you are looking for your retirement home, this one-story European home plan is sure to get your attention!

