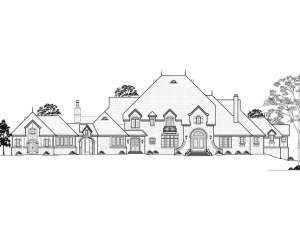There are no reviews
Reviews
Styled like a European chateau, intricate details highlight the exterior of this Premier Luxury, two-story house plan. Handsome stone, decorative arches and other special details deliver a dreamy feel. On the left side of the home, an elaborate porte cochere points the way to the auto court where two separate double garages accommodate all your parking needs. The groundskeeper will appreciate the garden room, ideal for storing lawn and garden equipment. Passing through the double door entry, this luxurious home makes a lasting first impression with its expansive foyer and two-story ceiling. On the right, built-ins and a fireplace enhance the library, making it a great place to settle in with a good book after dinner. Across the foyer, the formal dining room is the site of many special meals in the years to come. A tray ceiling and a butler’s pantry are special extras here. Look at the well-appointed kitchen where two islands are better than one! A coffered ceiling and a display of windows enhance the breakfast area where cheerful sunshine spills indoors. Don’t miss the mini-kitchen, ideal for hosting holiday get-togethers and other gatherings that require plenty of meal prep. The kitchen and breakfast room both enjoy access to the rear patio and covered porch, both outdoor spaces designed for relaxing. Adjoining the kitchen, the vaulted hearth room boasts a crackling fireplace and a comfortable space to kick back and relax at the end of the day. Organizational features on the left side of the home include a side, entry porch, storage cabinets and a utility room. Along the back wall of the home, windows line the sunken great room. Pay attention to the wet bar and built-ins flanking the fireplace. Your master bedroom is tucked in the rear for privacy. Fine appointments here include a coffered ceiling and bayed window now to mention extensive walk-in closets for two and a sumptuous bath. You’ll appreciate convenient access to the laundry room via the master walk-in closet. Ascending to the second level, discover three family bedrooms, each with walk-in closets and immediate bath access. A second laundry room is nearby saving steps on washday. The loft gazes down on the foyer below while the activity room is perfect for watching TV, a game of billiards, hobbies and more. Designed with the ultimate luxuries in mind, prestigious European home plan will turn a lot of heads.
First floor wall framing is 2x6.
Second floor wall framing is 2x4.

