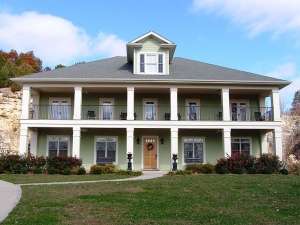There are no reviews
Reviews
Stately columns and the porch-on-porch design give this three-story luxury house plan endless Southern charm. The sweeping porches beg you to relax and sip iced tea outdoors as you enjoy a beautiful sunset. Inside, the living areas are neatly arranged on the main level. The family room accommodates everyday happenings and special get-togethers. Pleasing the family chef, the kitchen boasts a large prep-island and breakfast bar as it adjoins the breakfast nook. Don’t miss the culinary pantry or the rear patio, just right for grilling. A handy butler’s pantry connects the casual dining space with the formal dining room giving plenty of options for mealtime. The left side of the home holds the 3-car, side-entry garage, and a powder room. Ascending the stairs, the second floor reveals a spacious master bedroom complete with deluxe baths and impressive walk-in closet. Nearby the peaceful study works well for a home office and enjoys built-ins. A bonus space serves as a recreation or hobby area and features a wet bar. The laundry room is right where it should be, near the secondary bedrooms where most of the laundry is generated saving steps on wash day. A Jack-and-Jill bath is tucked between Bedrooms 2 and 3. Notice all of the rooms along the front of the home enjoy access to the covered deck. Think this is the end of this floor plan? Think again. The third floor holds another bedroom with breakfast bar and full bath, this is the ultimate space for overnight guests having its own private floor. An inviting home for family and friends, this Southern house plan will capture your heart and soul!
First floor wall framing is 2x6.
Second floor wall framing is 2x4.

