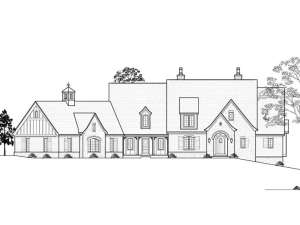Are you sure you want to perform this action?
Create Review
Flared rooflines, stone accents and gentle arches are just some of the exterior details this Premier Luxury European house plan displays. The interior is just as detailed as the exterior revealing fine appointments and thoughtful extras. Stepping in from the covered front porch, the arched foyer delivers two closets and a display niche while introducing the formal dining room to the left and the hearth-warmed great room beyond. Both spaces are designed for entertaining and hosting exquisite dinner parties. Don’t miss the wet bar and vaulted ceiling enhancing the great room. Now look at the spacious country kitchen where a walk-in pantry, meal-prep island with eating bar and breakfast nook please the family gourmet. A second fireplace warms this comfortable space. On pleasant days, enjoy coffee and the morning paper on the screened or open deck. Look at the rear hall, designed to add organization to your lifestyle. Built-ins line the hall where a service porch provides a space to kick off wet or muddy shoes. A full bath is nearby making clean-ups a snap. Pay attention to the strategically placed laundry room, 3-car garage, and rear porch. The right side of the home holds the sophisticated master retreat. Coffered ceilings and a covered deck grace the elegant sleeping area while the sumptuous bath is sure to get your attention. Special amenities here include dual linen closets and sinks, a splashy garden tub, separate shower, compartmented toilet, and endless walk-in closet. There is plenty of room for everyone upstairs where three bedrooms and two baths (one a Jack-and-Jill) provide comfortable accommodations. A walk-in closet out-fits each bedroom, ideal for children or visitors. Up a couple stairs you’ll find the office, just right for the work-at-home-parent or perhaps you prefer a library instead. A balcony gazes down on the great room. Designed for family living and distinguished entertaining, this two-story European house plan is the ultimate in luxury!

