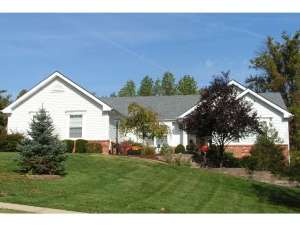Info
There are no reviews
Look at this traditional one-story house plan featuring a siding and brick exterior and characteristic front facing gables. A covered front porch and foyer welcome all. Built-ins and a corner fireplace are the highlights of the living room. Beyond, the step-saver kitchen enjoys a walk-in pantry and eating bar. The dining room is thoughtfully positioned nearby. Three bedrooms and two baths accommodate everyone’s needs. Don’t miss the convenient laundry room or the 2-car, side-entry garage. Practical and functional, this traditional ranch house plan is meant for everyday living.
There are no reviews
Are you sure you want to perform this action?

