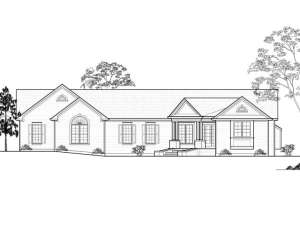There are no reviews
Reviews
An interesting floor plan makes this unique luxury house plan one-of-a-kind! Its L-shaped design positions the covered front porch in the angle with a welcoming foyer just inside. Coffered ceilings adorn the great room where a fireplace delivers toasty warmth on a wintry night and a wall of windows affords views of the rear screened deck and beyond. The kitchen and breakfast nook are open to one another where an island, eating bar and walk-in pantry please the family gourmet. Ideal for empty nesters, the layout of the main level separates the master bedroom from Bedroom 2 giving both overnight guests and the master retreat plenty of privacy. Your secluded space boasts special amenities like a coffered ceiling, walk-in closet and luxury bath while the secondary bedroom enjoys a large closet and private bath access. On the left side of the home, the 3-car garage, laundry room and half bath keep things neat and tidy. Nearby, stairs lead to the finished lower level. Just right for entertaining guests, the walkout basement showcases an expansive recreation room equipped with wet bar, a cozy study and a covered patio, all places for everyone to kick back and relax. In case you have extra overnight visitors such as the grandkids, Bedroom 3 and a full bath are quite accommodating. A few unfinished areas, two with access to the outdoors, provide plenty of storage. Graced with special amenities and elegance, this unique ranch house plan puts a new spin on luxury living!

