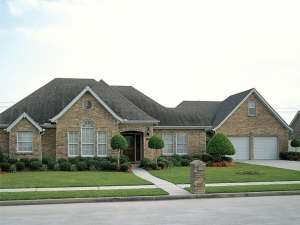Are you sure you want to perform this action?
Styles
House
A-Frame
Barndominium
Beach/Coastal
Bungalow
Cabin
Cape Cod
Carriage
Colonial
Contemporary
Cottage
Country
Craftsman
Empty-Nester
European
Log
Love Shack
Luxury
Mediterranean
Modern Farmhouse
Modern
Mountain
Multi-Family
Multi-Generational
Narrow Lot
Premier Luxury
Ranch
Small
Southern
Sunbelt
Tiny
Traditional
Two-Story
Unique
Vacation
Victorian
Waterfront
Multi-Family
Create Review
Plan 054H-0032
This sprawling ranch house plan showcases traditional flair and is designed for family living. The floor plan features a split-bedroom layout with the common gathering areas arranged at the heart of the home. Two family bedrooms with ample closet space compose the left side of the home and share a hall bath. Your nicely-appointed master bedroom teams up with the 2-car garage and laundry room on the right side of the home. Now take a look at the island kitchen. It is strategically positioned to serve the formal dining room and breakfast nook with equal ease as it overlooks the hearth-warmed living room. A peaceful study polishes off this traditional one-story home plan.
Write your own review
You are reviewing Plan 054H-0032.

