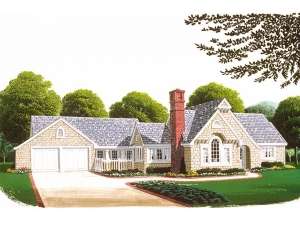There are no reviews
House
Multi-Family
Reviews
This unique ranch house plan is budget conscious and comfortable. It offers both a main house and a separate guest or in-law suite along with a two-car garage. The main home boasts an open floor plan with the kitchen overlooking the sun-drenched dining and living rooms. A 16’ ceiling and a fireplace add touches of elegance in the living room. Your master bedroom reveals dual walk-in closets and a private bath. Don’t miss the peaceful study that can easily convert to an extra bedroom if necessary. A terrace connects the main home to the garage apartment where a 2-car garage with storage neatly connects with comfortable living quarters. This space reveals, one bedroom, one bath, an open living area and compact kitchen, providing all the basics with comfort. Fashioned with a splendid mix of country and European styling, this ranch small and affordable house plan makes a big first impression!
Overall width and depth displayed is for the main home only. However, the square footage shows the total for both homes. Main house - 1268 sf, Guest quarters - 468 sf, Garage - 573 sf

