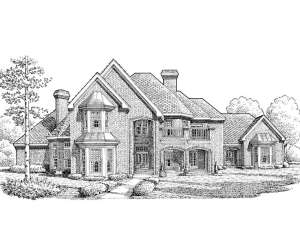Are you sure you want to perform this action?
Create Review
This grandiose Premier Luxury house plan is as big on style as it is in size! The elegant brick exterior reveals a welcoming veranda that directs guests inside where they’ll find a floor plan filled with interesting angles, elegant features and surprises around every corner. The two-story foyer is spacious and delivers views to the handsome balcony above. It quickly introduces the peaceful study at the front of the home and the octagonal dining room to the right. The sophisticated dining room shares a two-way fireplace with the pub area while the pub conveniently serves the kitchen, living room and breakfast nook. You’ll love the stylish extras highlighting the main level like the 10’ ceilings, elegant built-ins, gallery and French doors. Don’t miss the solarium! The gourmet kitchen is well-appointed with a cooktop island, wrap-around counters and a pantry. It serves the breakfast nook and dining room with equal ease. Pay attention to the guest quarters. They are tucked away for privacy and offer your overnight visitors a large closet, built-in desk and immediate bath access. The 3-car garage completes the right side of the home. On the left side of the home, you’ll find your master retreat deck with sitting area, walk-in closet, fireplace and sumptuous bath. Four elegant bedrooms and three baths reside on the upper level and provide comfortable accommodations for the kids or your guests. A game room, raised library and outdoor deck complete this level. Stunning both inside and out, this luxurious two-story house plan will be the talk of the neighborhood!

