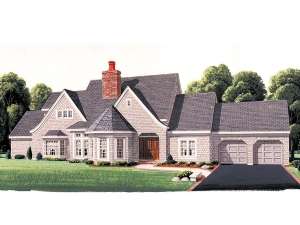Are you sure you want to perform this action?
Create Review
Swooping rooflines and a centrally located chimney draw the eye upward with this luxury house plan as you take in all the decorative details enhancing the exterior. Inside, you’ll find a floor plan offering formal and informal gathering spaces, efficient features, three fireplaces and plenty of room for the children upstairs. On the main level, the living and dining rooms flank the foyer offering the perfect arrangement for entertaining dinner guests. At the back of the home, the family room, kitchen and bayed breakfast nook create a casual gathering space that easily handles the daily routine. You’ll appreciate the meal-prep island, large pantry and easy access to the double garage and utility room. Your master bedroom is secluded for privacy and boasts a luxurious bath and walk-in closet. Notice special extras on the main level like the covered veranda, French doors, the display niche near the living room and stunning bays of windows. Two staircases lead to the second floor easing traffic flow. Three family bedrooms and two baths accommodate the children’s needs. Bedroom 2 reveals a private bath double closets and a built-in desk, while the other two bedrooms share a Jack and Jill bath and enjoy large closets. Pay attention to the balcony and the lofted library. Stylish, yet comfortable, this sophisticate two-story house plan is the ultimate in up-scale family living!

